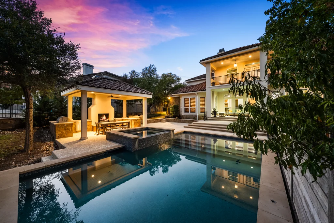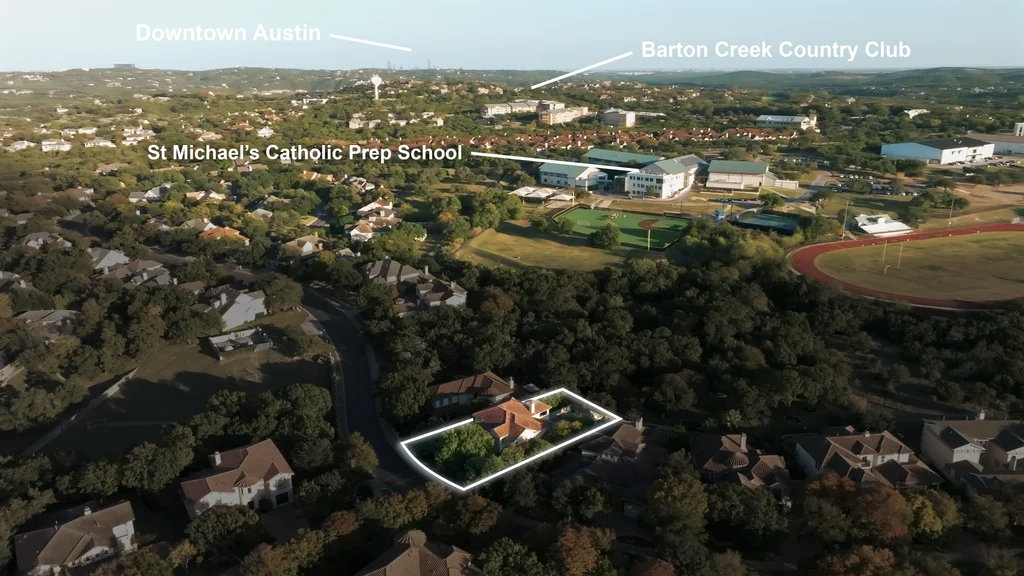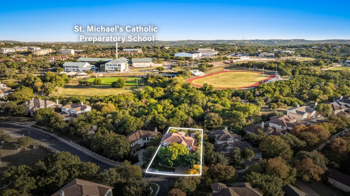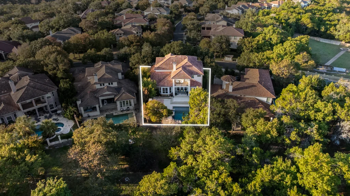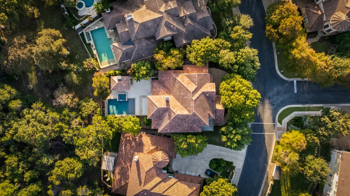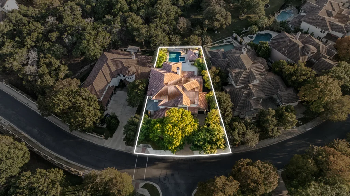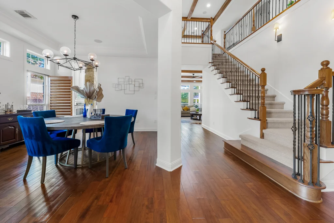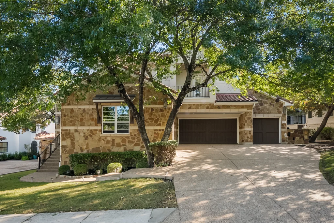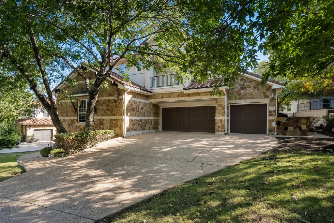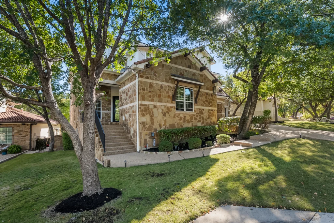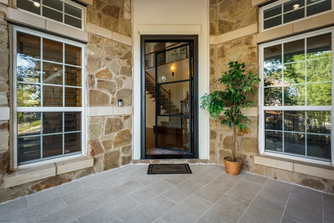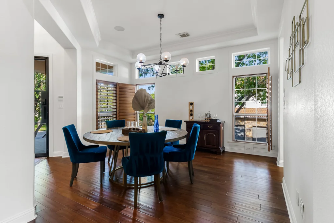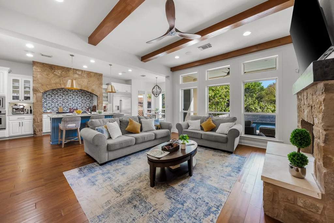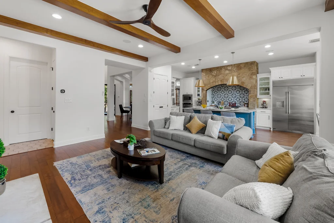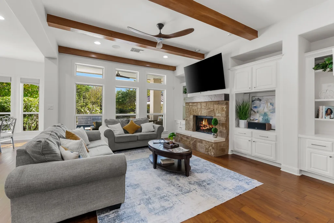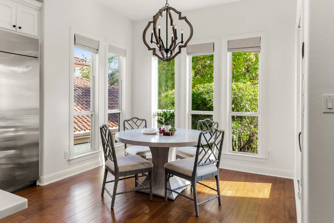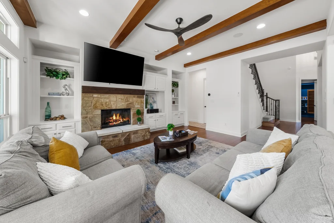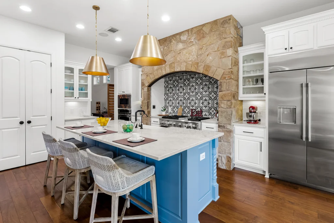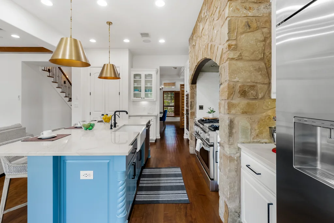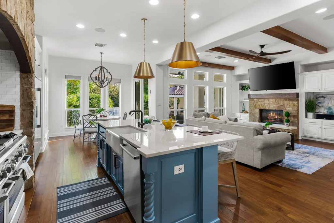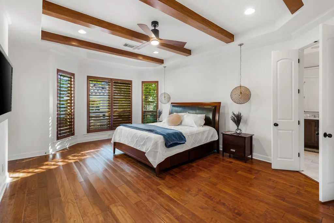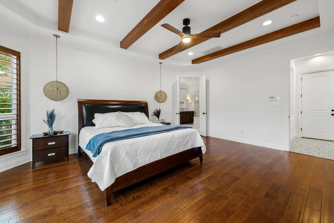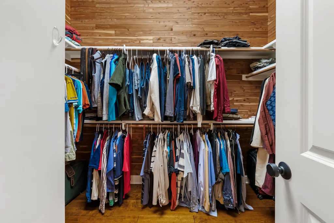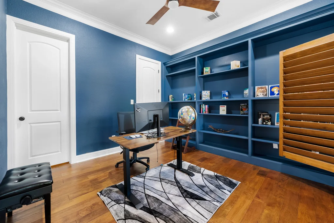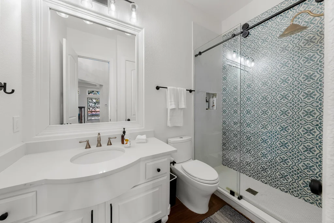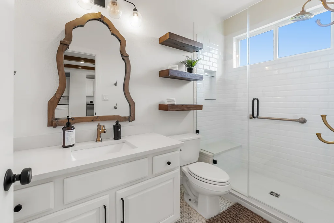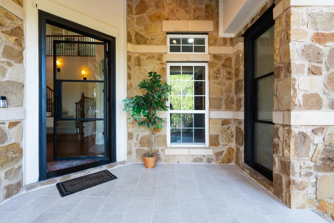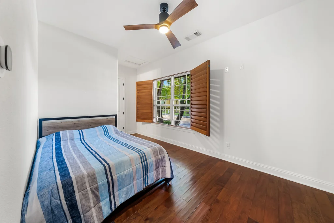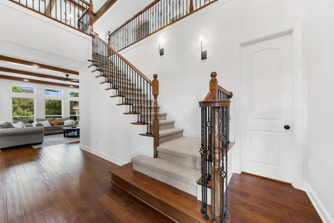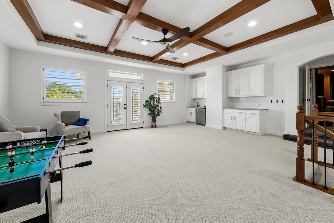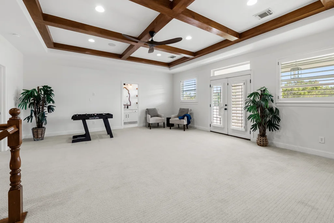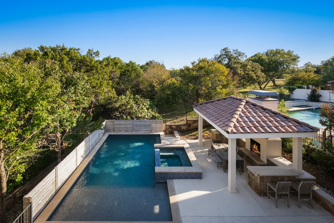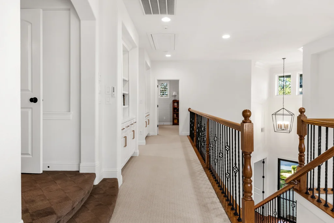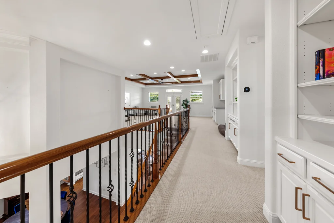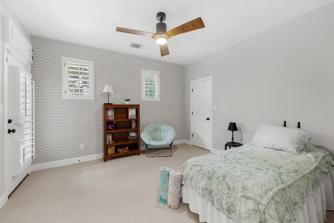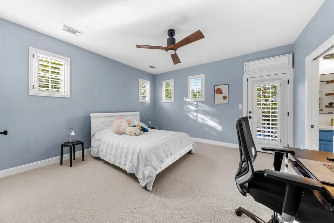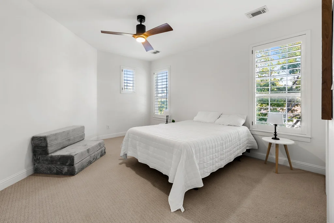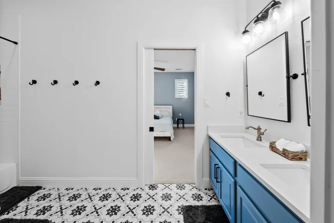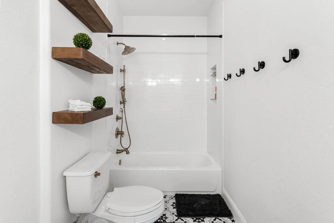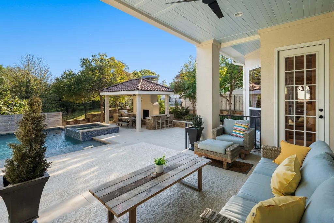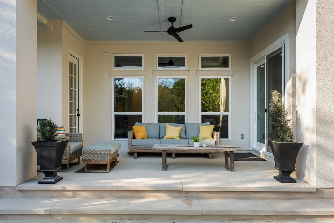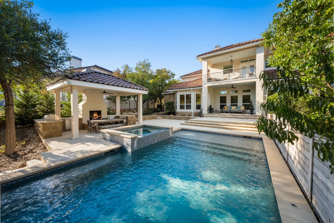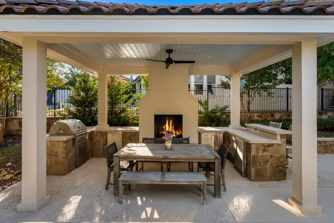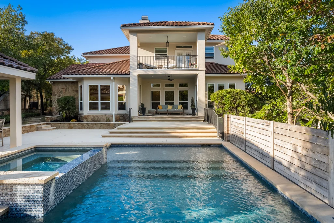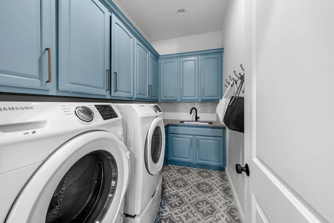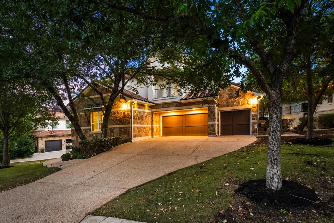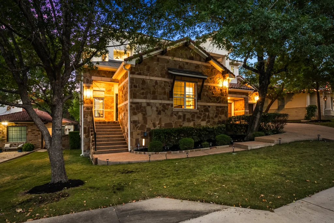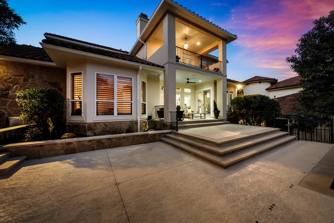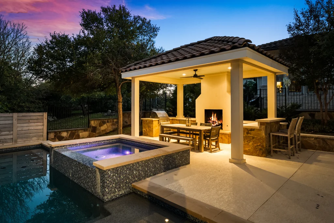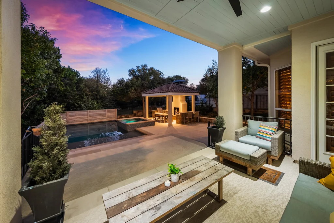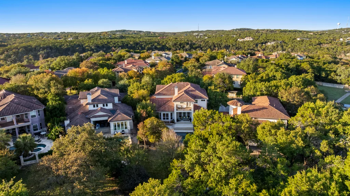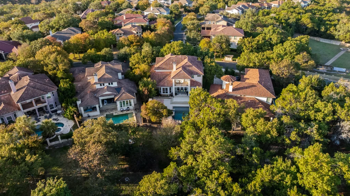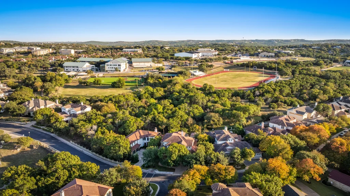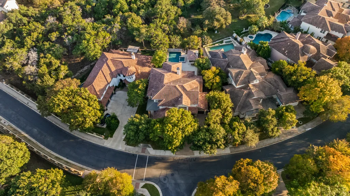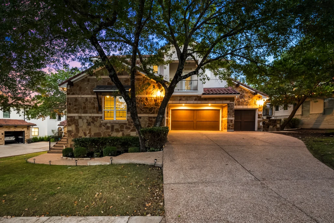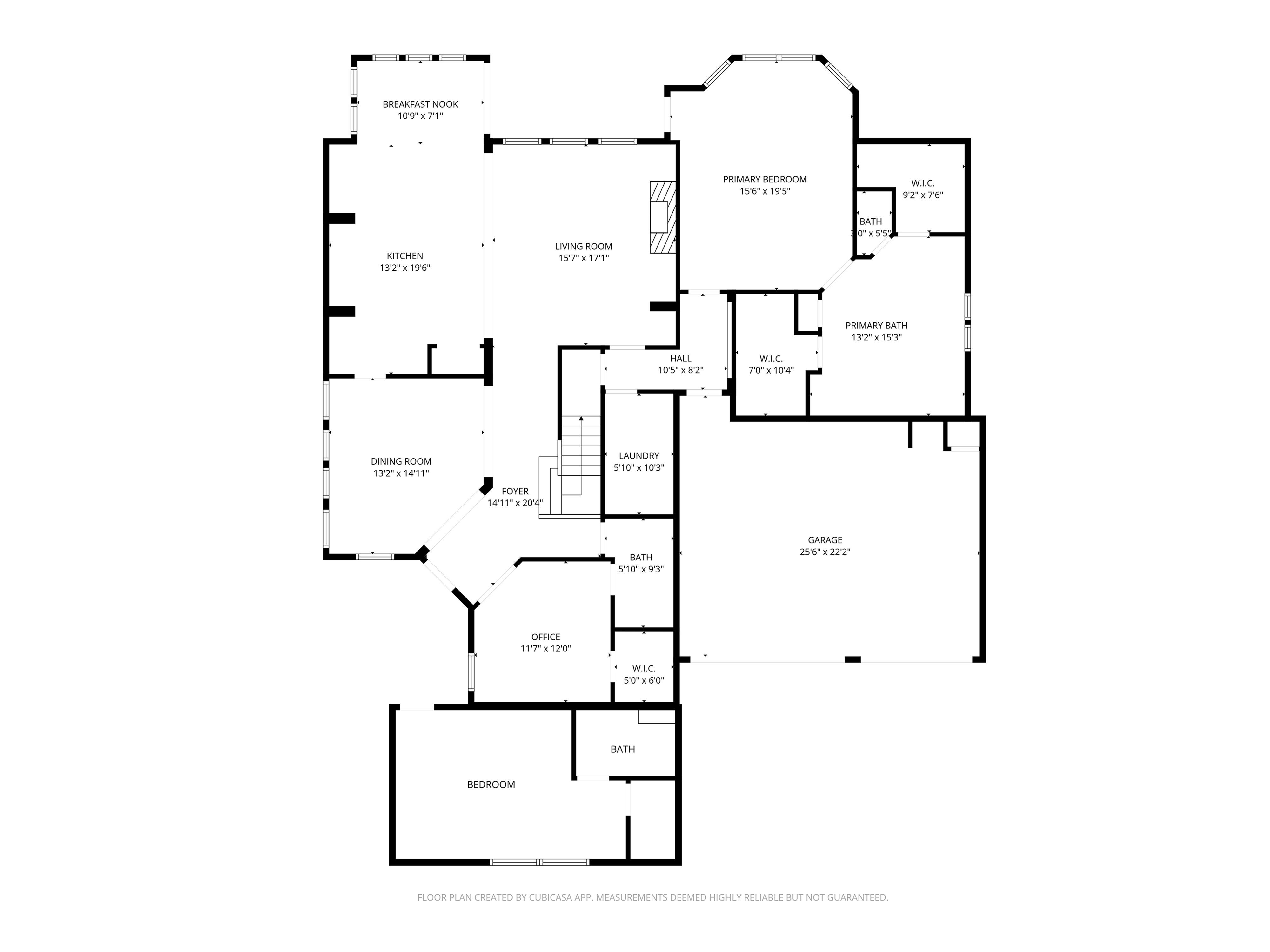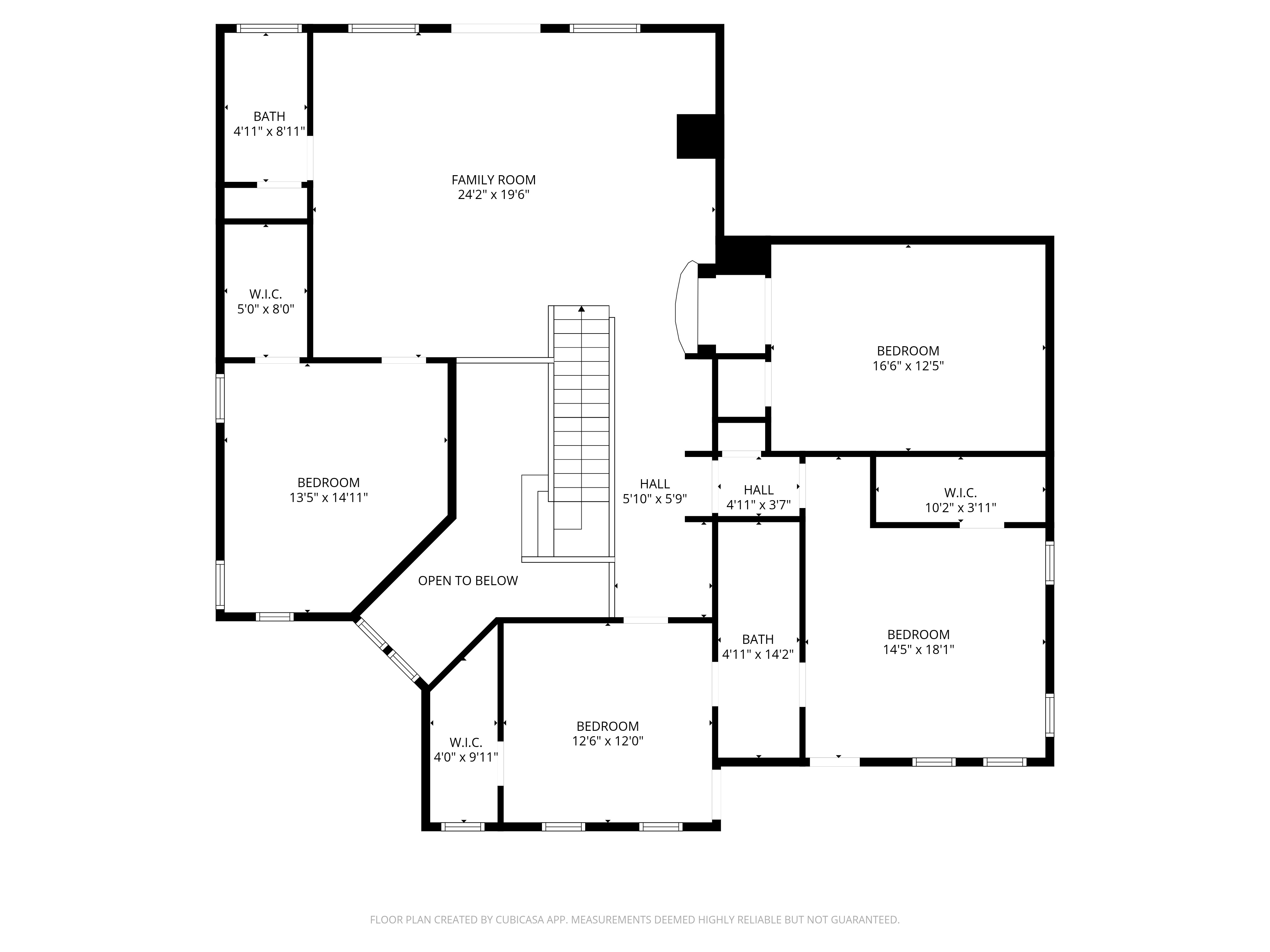Gallery
Overview
This 5-bedroom + office Barton Creek home blends luxury, flexibility, and privacy in one of Austin’s most sought-after communities. Walk to St. Michael’s Schools; conveys a mandatory Barton Creek Country Club Social Membership, with nearby marked and unmarked trails. Effortless entertaining is yours, as a large family room with stone fireplace flows to a formal dining room and an open chef’s kitchen with a large island, six-burner gas stove with griddle, stone-arched range hood, and three ovens. A spacious main-level primary suite includes private patio access and a spa-inspired bath with dual cedar walk-in closets, soaking tub, and separate shower. Two other main-level rooms include an entry office with built-in bookcases, cedar closet, and en suite bath (could be a sixth bedroom), plus a private guest bedroom with en suite, accessible from the front porch only via a separate entry. The home offers step-free access through the garage. Upstairs, a large living area opens to a covered balcony and includes a wet bar, sink, mini fridge, and cabinetry. Upstairs are three bedrooms, all with cedar closets, two opening to a front balcony, plus a media room. The resort-style backyard is designed for privacy and low-maintenance living and includes a small grassy area for pets plus a pool, spa, sun deck, outdoor kitchen, fireplace, grill, mini fridge, and bar seating, with rear gate access to expansive Stratus-owned acreage/greenspace for play and walks. The home also includes a three-car garage with epoxy floor and reverse osmosis water softener. Both HVAC units replaced December 2022; Monogram 48” built-in side-by-side refrigerator with dispenser (model SZ030068) purchased November 2024; 5-stage reverse osmosis water filter system installed January 2025; and Navien water heater City of Austin permit recorded November 2021. Special Financing Incentives available from SIRVA Mortgage; see virtual tour for photos, 3D tour, floor plans, and video.
| Property Type | Single family |
| MLS # | 3326072 |
| Year Built | 2006 |
| Parking Spots | 3 |
| Garage | Attached |
